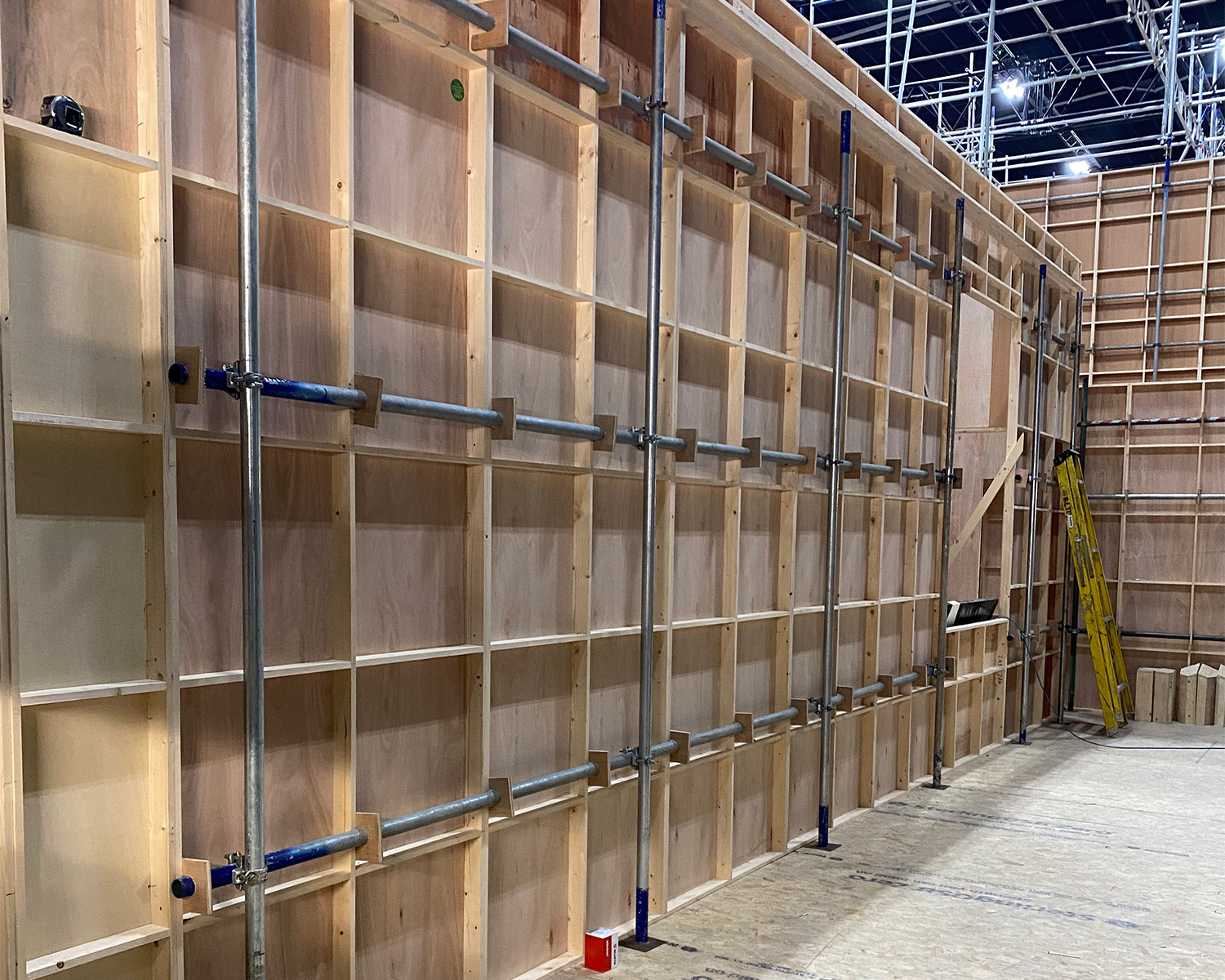All set construction begins with flattages (or flats) which makes up the bare shell of walls and ceilings. A flat is a lightweight timber frame covered with plywood face. An alternative version of a lightweight timber covered with stretched canvas can also often be found as a lightweight ceiling piece which is commonly called Wingbag.
Typical size of flat is 8’x4′ or 10’x4′ (size of a single sheet of plywood) and a set will comprise of a number of full size flats as well as a number of smaller sizes to make up the dimension is required as well as doors and windows openings. But construction of each piece is more or less the same.
A timber frame using 3/4″x3″ PAR (Planed All Round) timber, measured 19x68mm with a 6mm thick sheet of plywood, a total build up of 74mm (3″ give or take). A full length timber will run vertically at 2′ centres, and horizontal noggings between each full length verticals at 2′ centres.
Each piece of flats are typically joined together on their edge and screwed together.
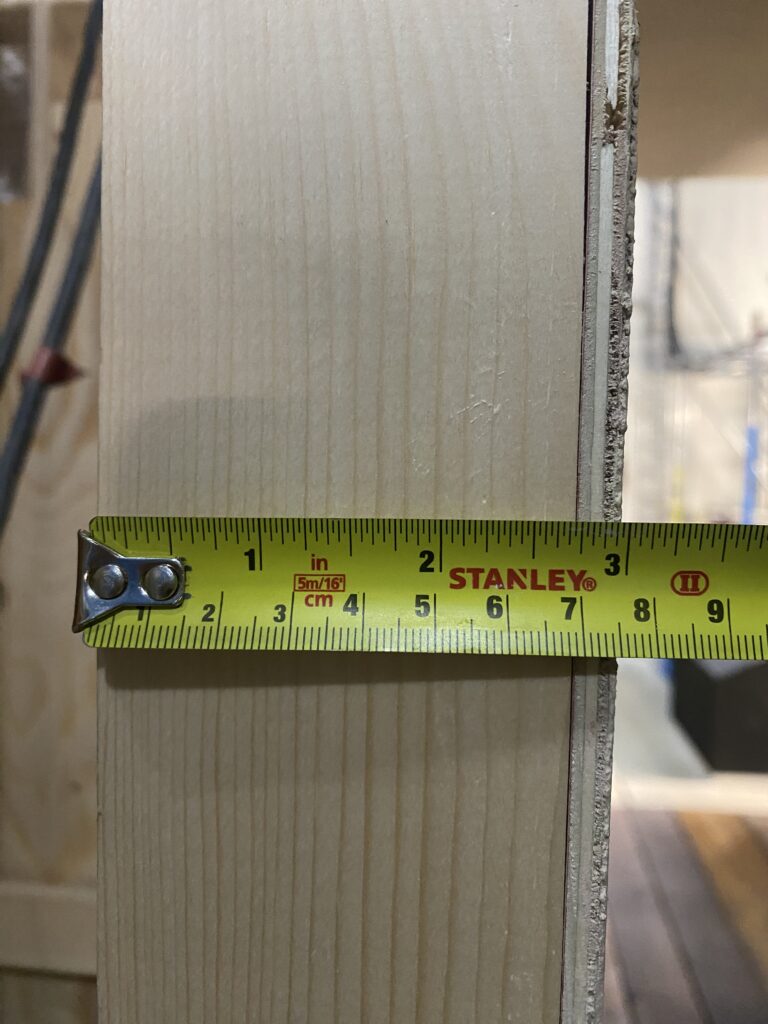
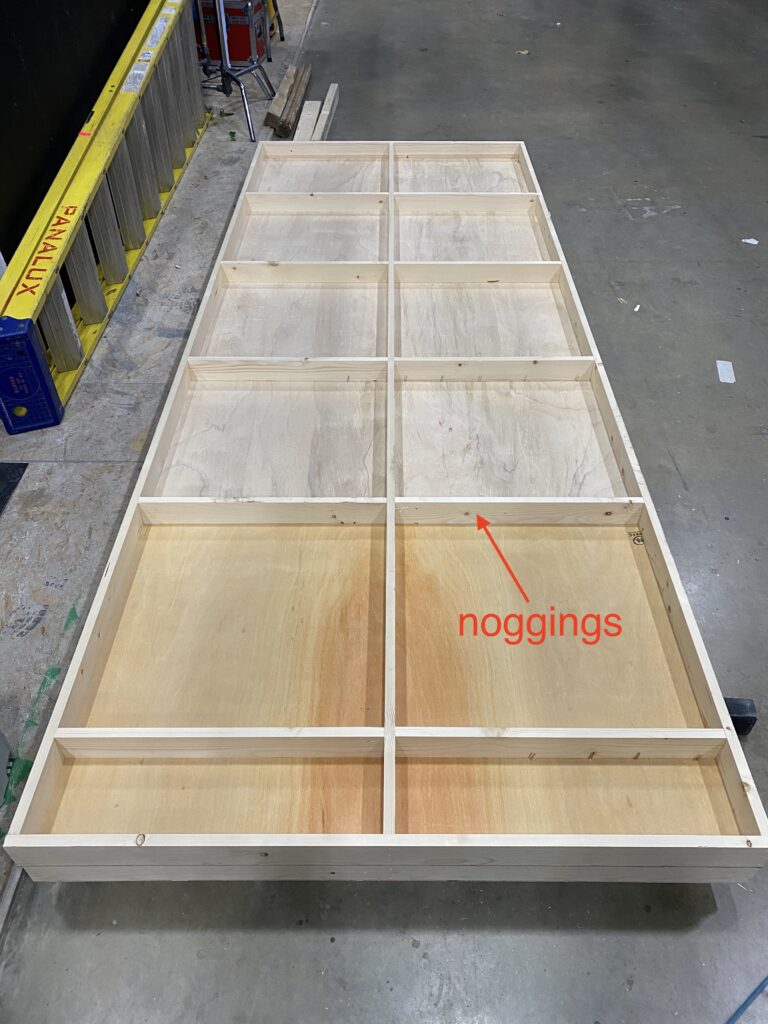
Please note theatre flat can often be made slightly different than film and tv as they might have a different requirements ie. movability etc.
Although the timber frames does give the walls a level of rigidity but it wouldn’t be strong / safe enough to stand up on its own.
They are braced together with a series of horizontal and vertical scaffold tubes. 2″ diameter (50mm). This makes a total build up of 175mm.
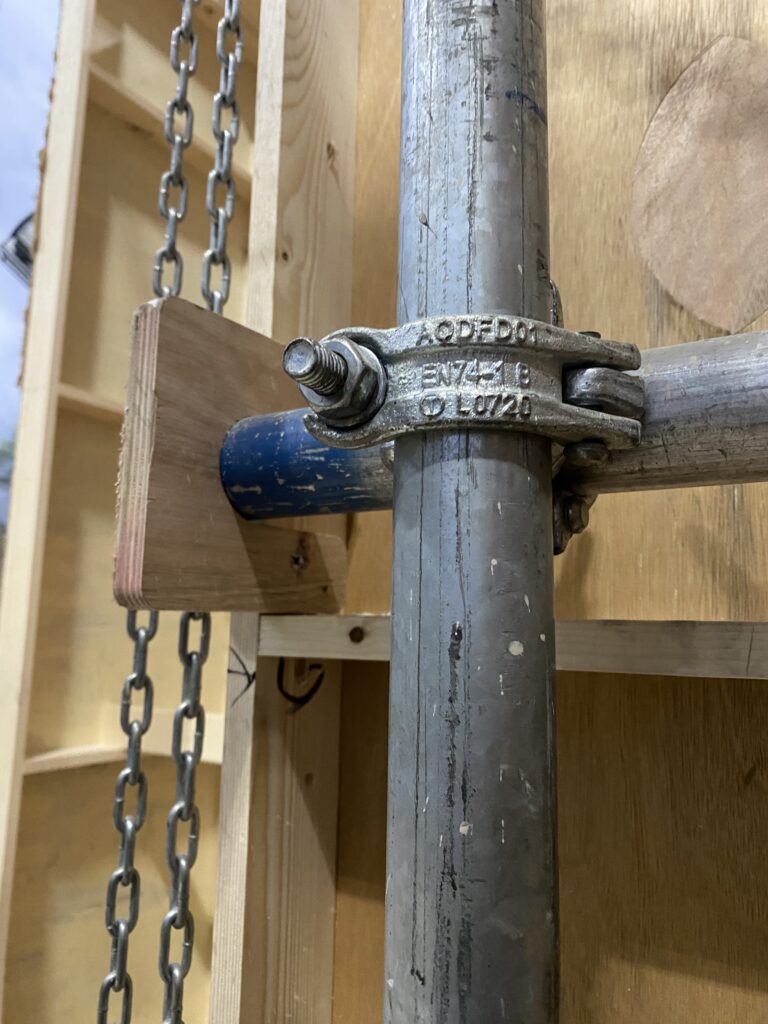
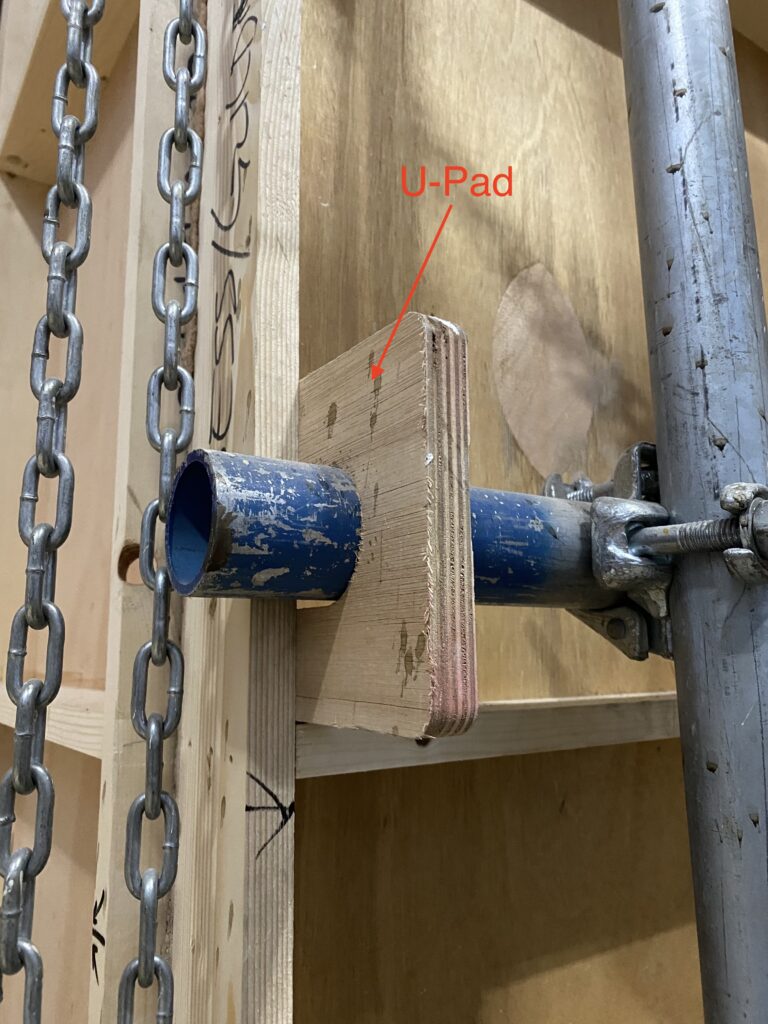
They are first braced with a number of horizontal scaffold tubes. U-Pad are used to slide over the scaffold tube and screw into the vertical timbers on the back of the flat.
U-Pad essentially a piece plywood with a 2″ slot, the overall shape is a U, hence its name.
Then a number of vertical scaffold tubes is fixed on to the horizontal scaffold tubes using standard scaffold clamps.
Depends on size of the set, facilities available at the studio, the vertical scaffold tubes could either goes further up and connected to the overhead scaffold grid or have an additional diagonal scaffold tube brace.
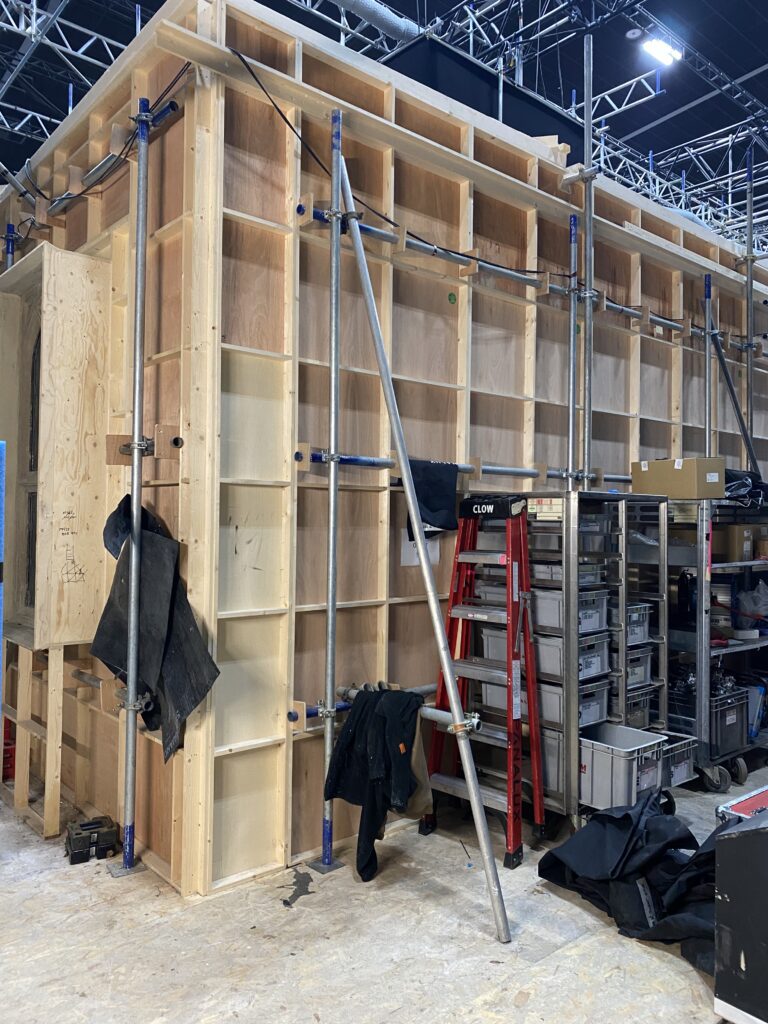
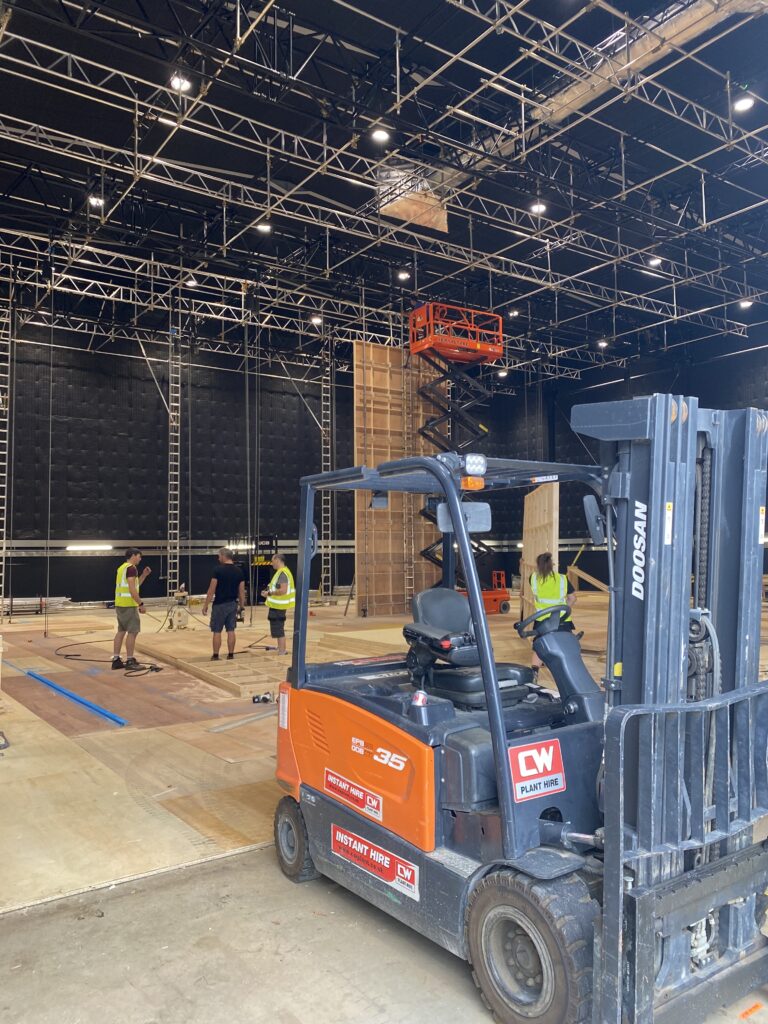
Another type of common construction instead of bracing with scaffold tubes is using strongback. Strongback is made up of 2 pieces of 1″x3″ (or wider) timber glue and screwed together forming a L-shape. Then is fixed to the back of flats using screws. Typically you will have at least 2 strongbacks (one at top and one towards the bottom)
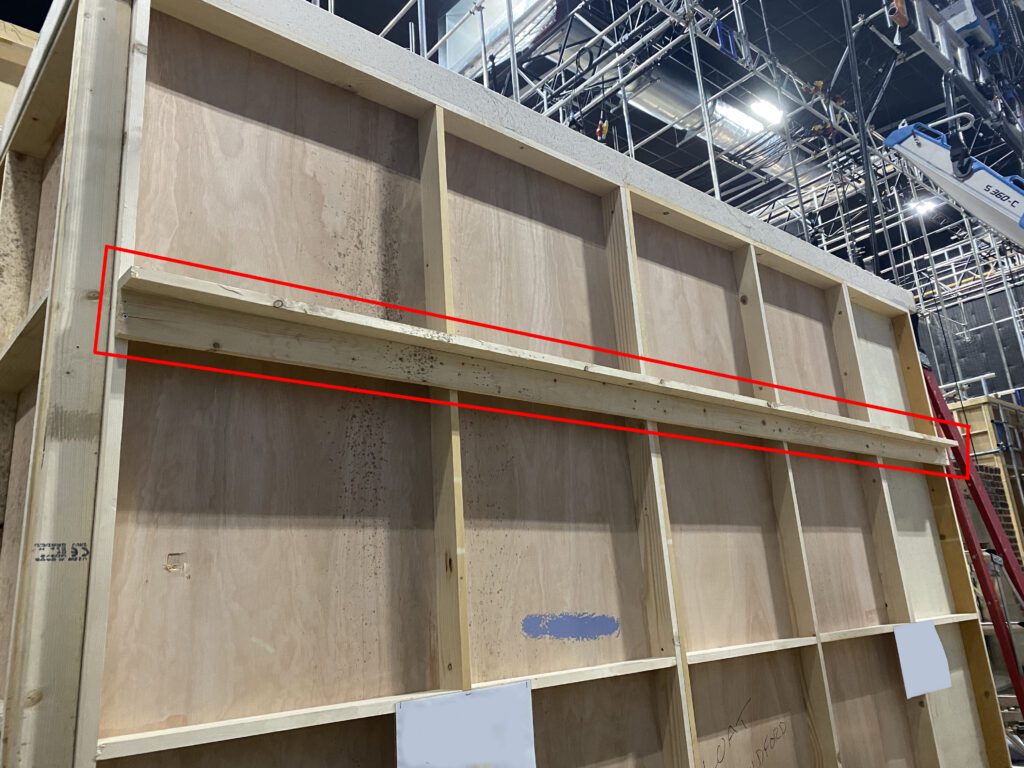
You will typically use strongback when the piece of flat is relatively small or have the need to float (be back to move in or out for accessibility or for camera) and avoid the need to unbolt scaffoldings on set during filming.
Construction Sequence
Depends on layout and complexity, although its not always given but typically ceiling is being construction prior to walls.
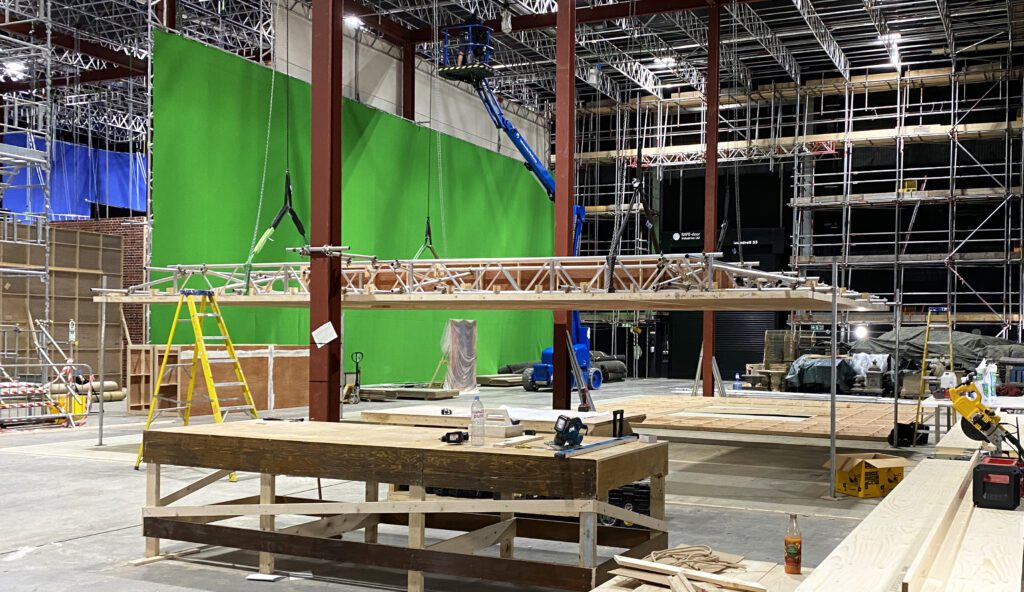
Unless the ceiling is constructed using a windbag (stretched canvas painted instead of plywood), similar to walls, the ceiling flats are also need to be braced with scaffoldings and hoist up in position. Its generally easier to manoeuvre and position it before wall goes up.
But its not always the case, so its best to have a chat with your construction manager right at the beginning which is being constructed first.

